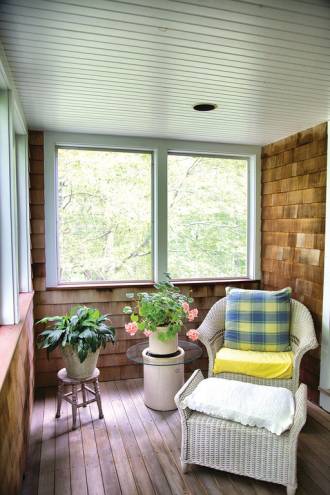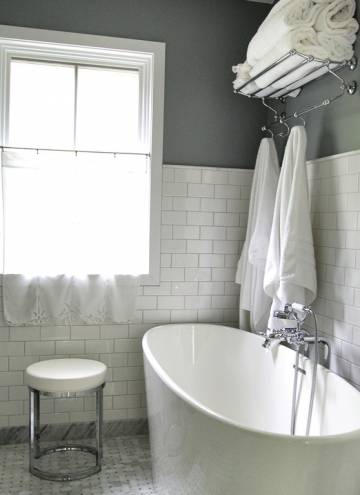




 When Leroy and Marian Kendricks were transferred with their family from Champaign, Illinois to Rhode Island 17 years ago, the couple started searching for a quiet town not far from Leroy’s job in Fall River that offered serene living and room to breathe. “We didn’t want to live in the city; we wanted more of a rural area. Tiverton was attractive because of the ‘ruralness.’ Our property sits on 1.4 acres and we liked the wooded area,” says Leroy. Tiverton may have been just what they were looking for, though the house they decided was right for them was not exactly right for most people. “We bought it from an architect who didn’t finish it,” ex- plains Leroy, an electrical engineer. The home, which he says was only about 70% completed, clearly intimidated every previous buyer in the market as every single one passed on the plot with “potential.” To the Hendricks, it was perfectly suited to make their very own.
When Leroy and Marian Kendricks were transferred with their family from Champaign, Illinois to Rhode Island 17 years ago, the couple started searching for a quiet town not far from Leroy’s job in Fall River that offered serene living and room to breathe. “We didn’t want to live in the city; we wanted more of a rural area. Tiverton was attractive because of the ‘ruralness.’ Our property sits on 1.4 acres and we liked the wooded area,” says Leroy. Tiverton may have been just what they were looking for, though the house they decided was right for them was not exactly right for most people. “We bought it from an architect who didn’t finish it,” ex- plains Leroy, an electrical engineer. The home, which he says was only about 70% completed, clearly intimidated every previous buyer in the market as every single one passed on the plot with “potential.” To the Hendricks, it was perfectly suited to make their very own.
“We had built the house in Champaign, so we weren’t afraid to take on an uncompleted house and we got a good deal,” explains Leroy, who was particularly drawn to the architectural features of the home. Marian, a retired librarian, was drawn to the openness and natural light afforded in the home which boasts 18’ ceilings in some parts.
One of the first projects the Kendricks undertook was completing the porches both on the first and second floors, including a porch off the master bedroom which has become one of Leroy’s favorite places in the home. “We sit out there first thing in the morning, listen to the birds and enjoy the woods,” he says. The first floor porch, part of which is screened in, is also one of the couple’s most used spaces, especially this time of year. “In the summertime, there’s a nice breeze and shade. It’s nice to sit out there... in the evening at dusk with a drink.” While they say they don’t typically host large parties, the first floor porch is perfect for when they have a few couples come by for an intimate, relaxed soirée.
But it’s not just during the warmest months the Kendricks take advantage of every nook and cranny of the home, which Leroy jokes has “been like a 17-year project.” Leroy and Marian, whose two children were raised in the home and have since moved out, decided to turn the third floor loft area into a library/office space. A nod to Marian’s career and passion for a good book, the space is awash in natural light and purposely planned to encourage getting “unplugged.”
“Marian’s room in the library has a chaise lounge and a Lay-z-Boy that’s mine and we’ll spend time there reading,” describes Leroy. “There’s a wine chiller cabinet and it’s nice to read there and relax in the fall, and there’s no TV. It’s a nice, quiet space.”
Projects like refinishing the floor, installing carpet in select spaces and having each of the three bedrooms on the second floor painted were addressed through the years. After 35 years of marriage, the engineer and the librarian have learned to apply their skills acquired on the job to life at home. “As an electrical engineer, I do all the electrical hands on. My wife, a librarian, does all the research, so all the fixtures, tile and stuff are all her... We make a pretty good team. She has an eye for certain things and I’m the checkbook to try and make it happen,” Leroy says with a laugh.
The couple took a cue from their former home in Illinois for some projects. “We’re copacetic to architecture, so when we did the garage, we went to an architect then bid the project out... we did the same with the porch and bathroom,” says Leroy. “The architect laid it out and Marian had in mind all the finishes.”
The most recent project was the master bedroom’s en suite bath. The Kendricks turned to Hector I. Rios, AIA - LEED GA, of Barrington-based Studio Rios Architecture. Rios concedes the original bath was both dated and generic. “[The Kendricks] wanted to bring it up to a higher level of comfort and luxury,” Hector explains. “They  had recently stayed
had recently stayed
at a very nice hotel, The White Elephant in Nantucket, and enjoyed the design they had in their suite, so with that in mind, we couldn’t build an exact copy, but we could follow some of the design cues.” Hector says. Leroy and Marian had taken simple snapshots on a cell phone of the hotel’s inspirational bath, which Hector said is a great place to start when working with an architect. “It helps because I can only do so much with reading minds,” he laughs. “I like to have as much data as possible regarding a client’s needs, wants and expectations. If I have that
early in the process, I can sift through it. In many cases I can’t do everything they want, but we can narrow it down to [something] very close to what they are looking for.”
Hector says working with a fellow professional like Leroy, who had a realistic budget in mind by having a keen knowledge of labor, design, delivery and other intangible expenses involved in a building project, made the experience a smooth one. “In the end, we all have very expensive wish lists, but reality is a different story... When you keep the clients informed throughout the process, there are no big surprises. One of my professional duties to them is to hold their hand, so to speak, through the process. I can point them in the right direction.”
Hector says that with any home project, be it building, restoring or a renovation, it’s important for both the client and the vendor to have as much information as possible and to keep the whole house in mind. That is, how does this project fit into the scope of the whole home? Couples can often have two different points of view, and it’s best to know each from the outset. “I joke around and tell clients I am a marriage counselor with an architectural license!” he laughs.
Comments
No comments on this item Please log in to comment by clicking here